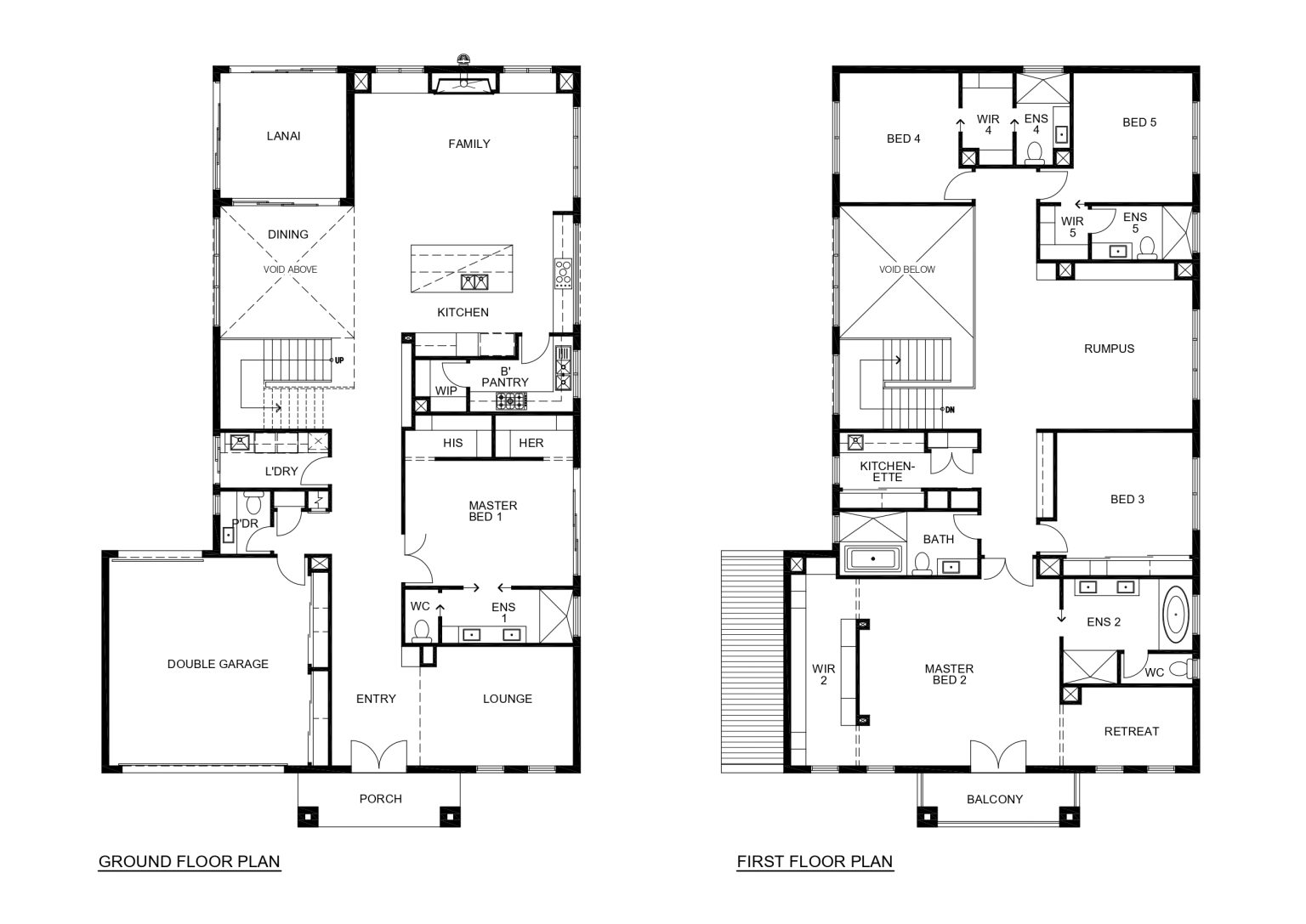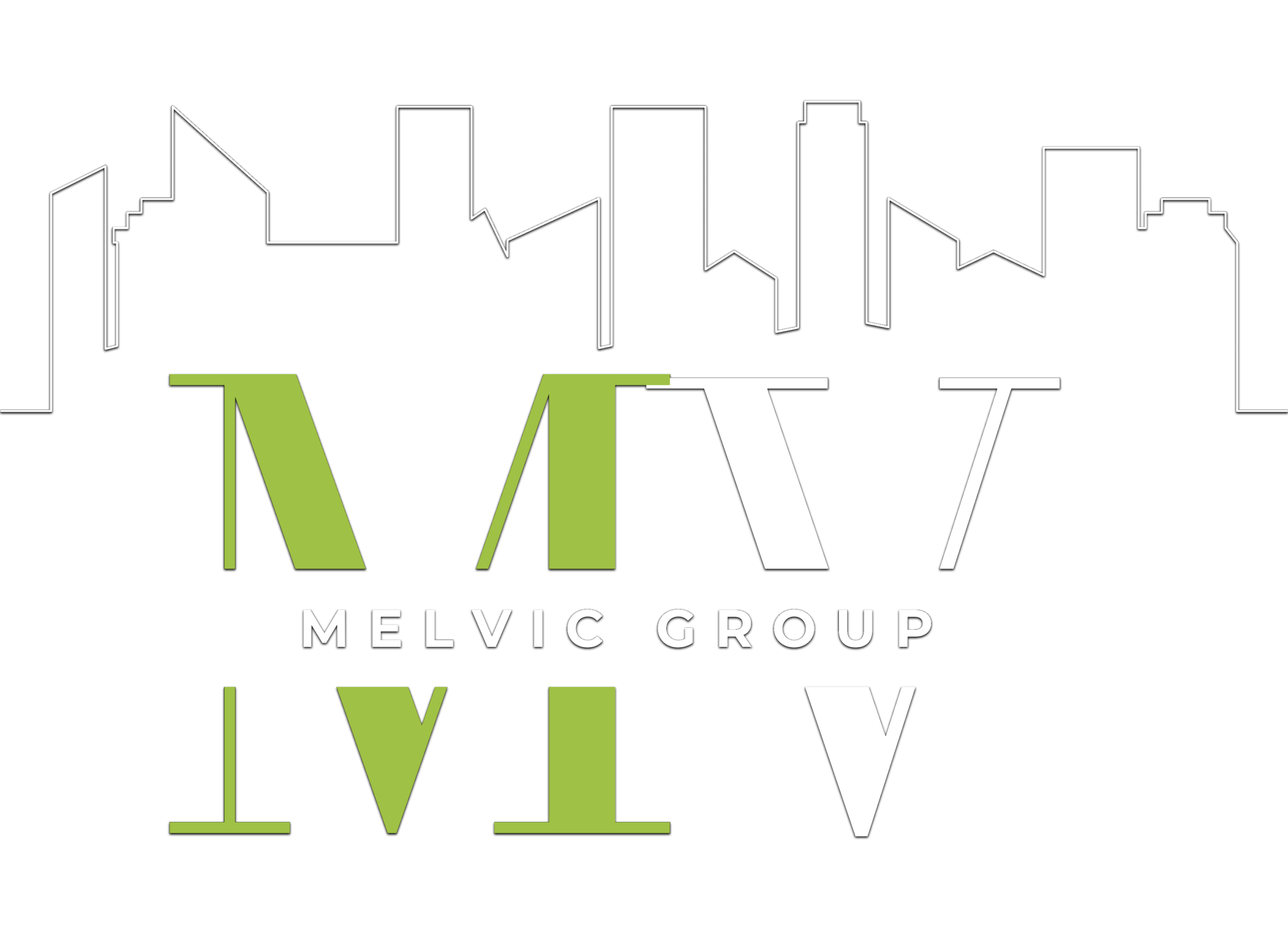LITTLEDEAN
From: $ 680,150
| Home Dimensions |
| House Area | 442.89 m2 (47.67 sqr.) |
| Garage Area | 43.34 m2 (4.67 sqr.) |
| Portico | 7.68 m2 (0.83 sqr.) |
| Balcony | 7.68 m2 (0.83 sqr.) |
| Total Area | 501.59m2 (53.99 sqr.) |
| House Width | 13.90 m |
| House Length | 24.84 m |
| Minimum Block Width | 16.00 m |
| Minimum Block Depth | 32.00 m |
| Room Dimensions |
| Family | 4.49m x 6.49m |
| Dining | 3.91m x 5.66m |
| Lounge | 3.54m x 4.06m |
| Master Bed 1 | 3.72m x 4.99m |
| Master Bed 2 | 5.54m x 5.94m |
| Bed 3 | 3.64m x 4.03m |
| Bed 4 | 3.84m x 3.54m |
| Bed 5 | 3.84m x 3.54m |
| Rumpus | 4.42m x 6.49m |
| Retreat | 2.34m x 3.30m |
| Double Garage | 6.17m x 5.90m |





