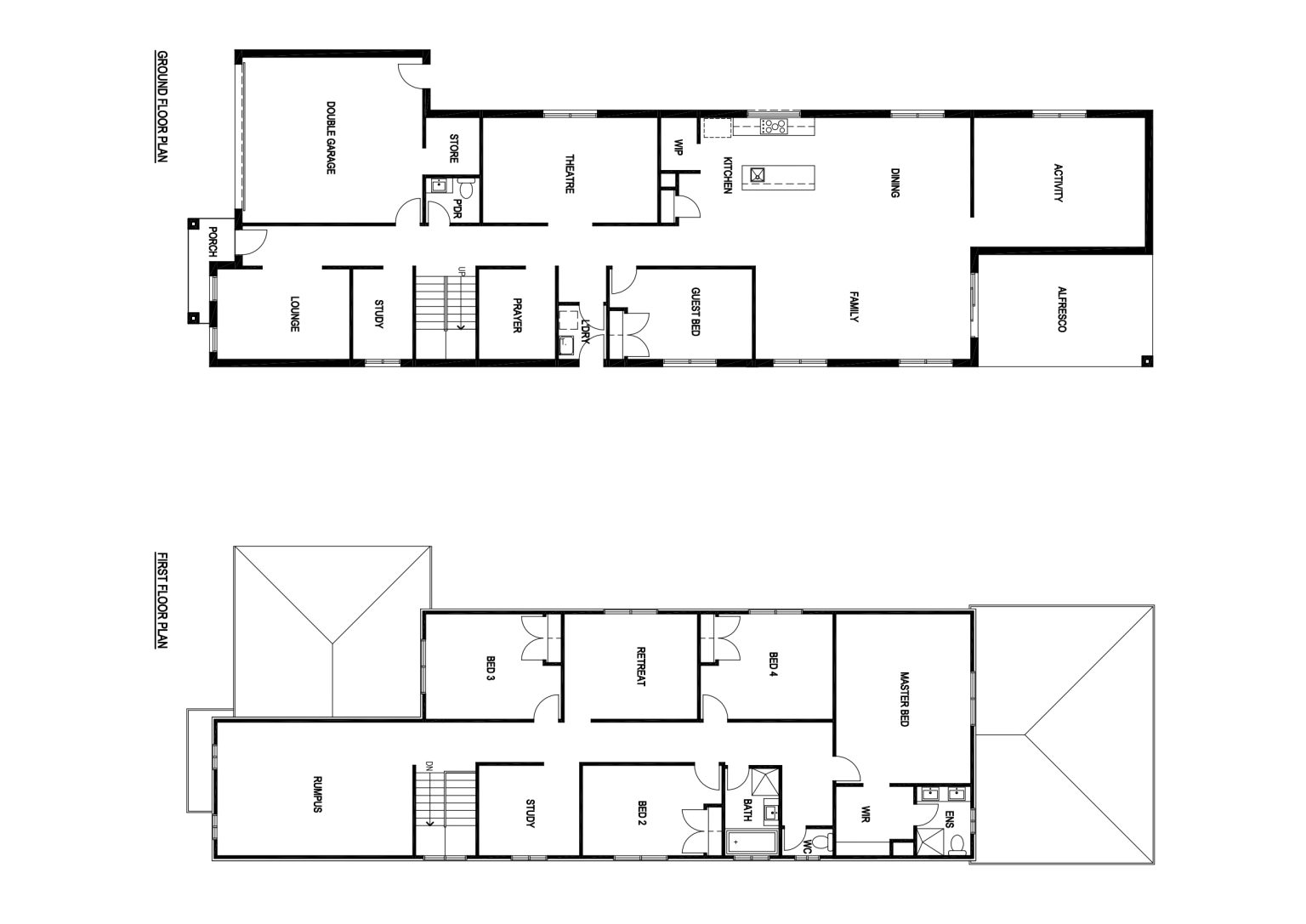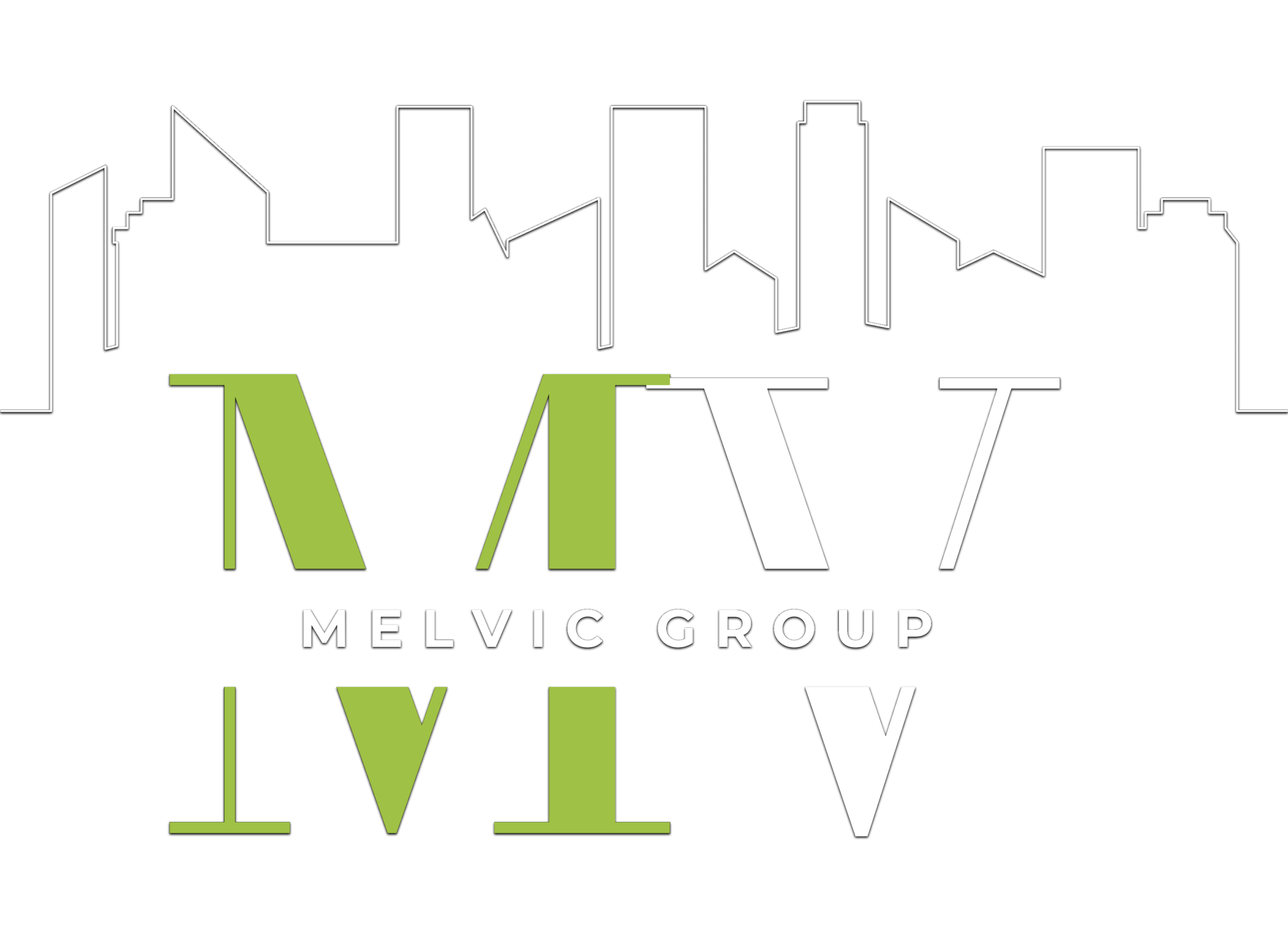DIMORA 50
From: $ 609,336
| Home Dimensions |
| House Area | 403.40 m2 (43.42 sqr.) |
| Garage Area | 36.24 m2 (3.90 sqr.) |
| Portico | 3.67 m2 (0.39 sqr.) |
| Alfresco | 21.54 m2 (2.32 sqr.) |
| Total Area | 464.50 m2 (50.00sqr.) |
| House Width | 10.50 m |
| House Length | 31.98 m |
| Minimum Block Width | 12.50 m |
| Room Dimensions |
| Family | 7.15m x 4.43m |
| Dining | 5.18m x4.30m |
| Master Bed | 4.48m x 5.63m |
| Guest Bed | 4.15m x 3.00m |
| Bed 2 | 4.03m x 3.00m |
| Bed 3 | 3.90m x 3.50m |
| Bed 4 | 3.80m x 3.50m |
| Lounge | 4.41m x 3.09m |
| Rumpus | 6.50m x 4.43m |
| Theatre | 5.81m x 3.50m |
| Activity | 5.70m x 4.30m |
| Retreat | 4.43m x 3.50m |
| Double Garage | 6.00m x 5.50m |





