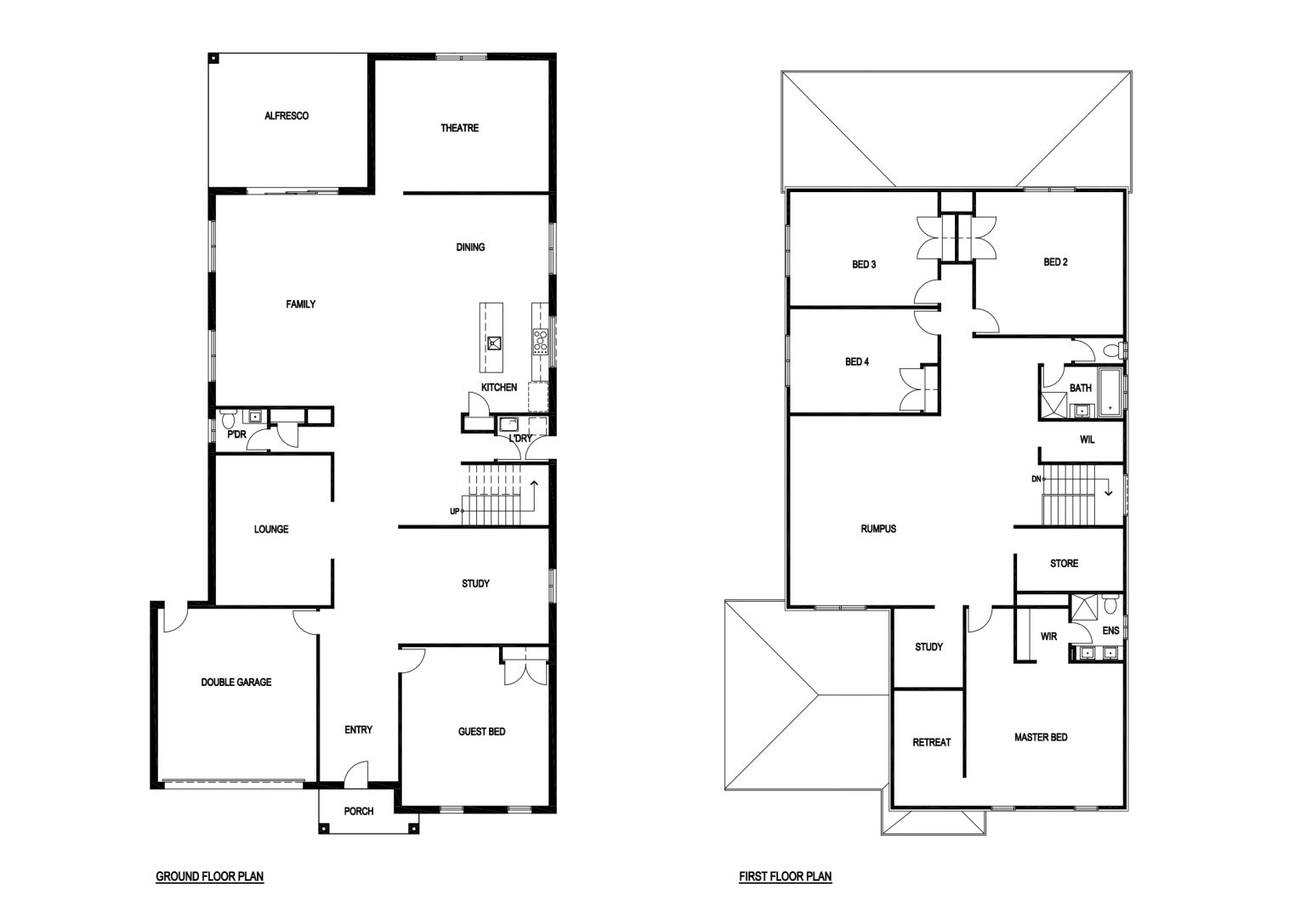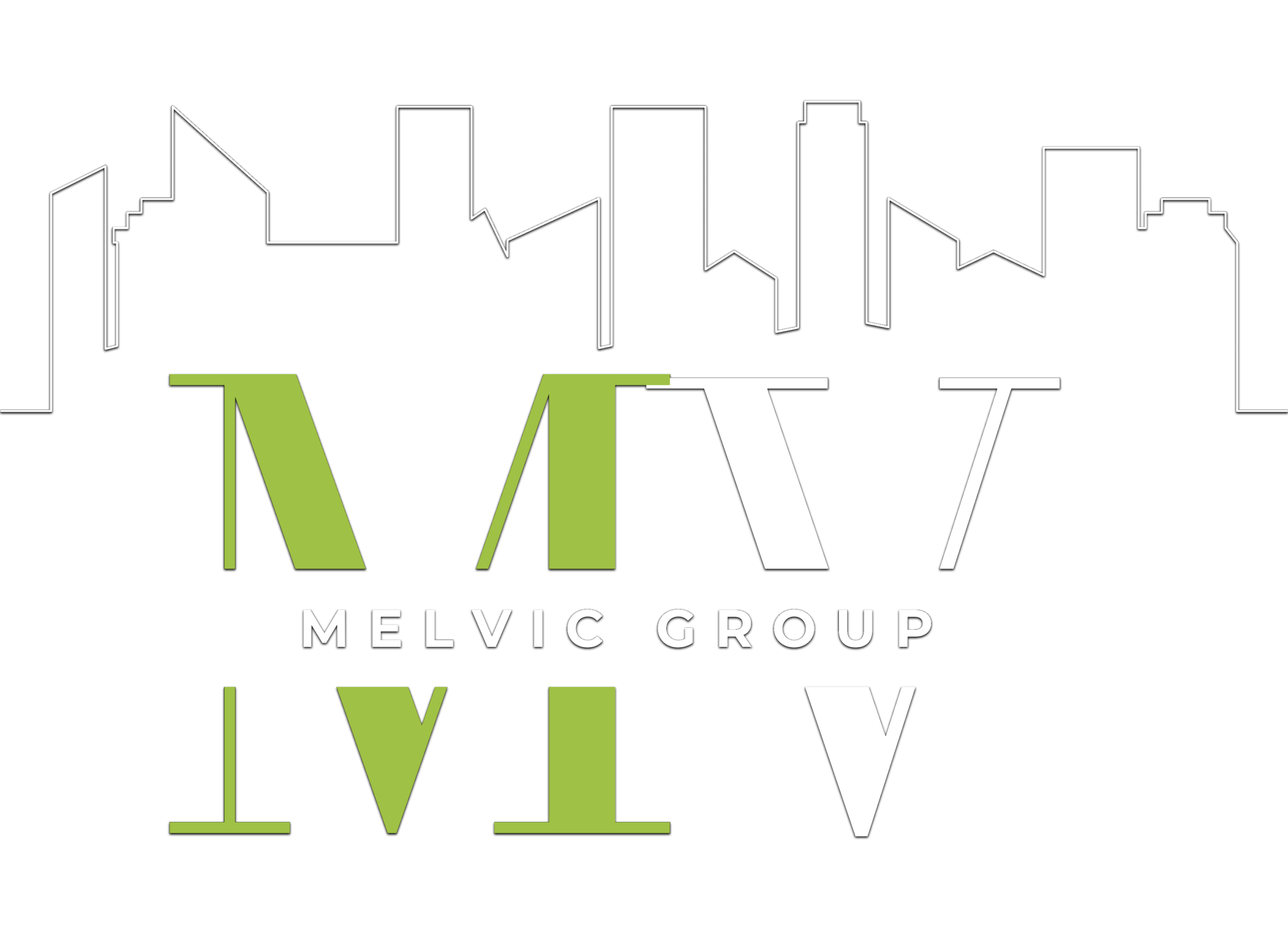HACIENDA 60
From: $ 497,498
| Home Dimensions |
| House Area | 490.95 m2 ( 52.84 sqr.) |
| Garage Area | 36.24 m2 (3.90 sqr.) |
| Portico | 4.66 m2 (0.50 sqr.) |
| Alfresco | 25.53 m2 (2.75 sqr.) |
| Total Area | 557.45 m2 (60.00 sqr.) |
| House Width | 14.00 m |
| House Length | 26.94 m |
| Minimum Block Width | 16.00 m |
| Room Dimensions |
| Family | 7.31m x 5.55m |
| Dining | 3.74m x 6.02m |
| Lounge | 5.20m x 4.00m |
| Master Bed | 4.94m x 5.44m |
| Guest Bed | 5.00m x 5.10m |
| Bed 2 | 4.95m x 5.11m |
| Bed 3 | 3.95m x 5.12m |
| Bed 4 | 3.60m x 4.52m |
| Rumpus | 6.56m x 7.74m |
| Theatre | 4.55m x 6.02m |
| Retreat | 4.00m x 2.40m |
| Double Garage | 6.00m x 5.50m |





