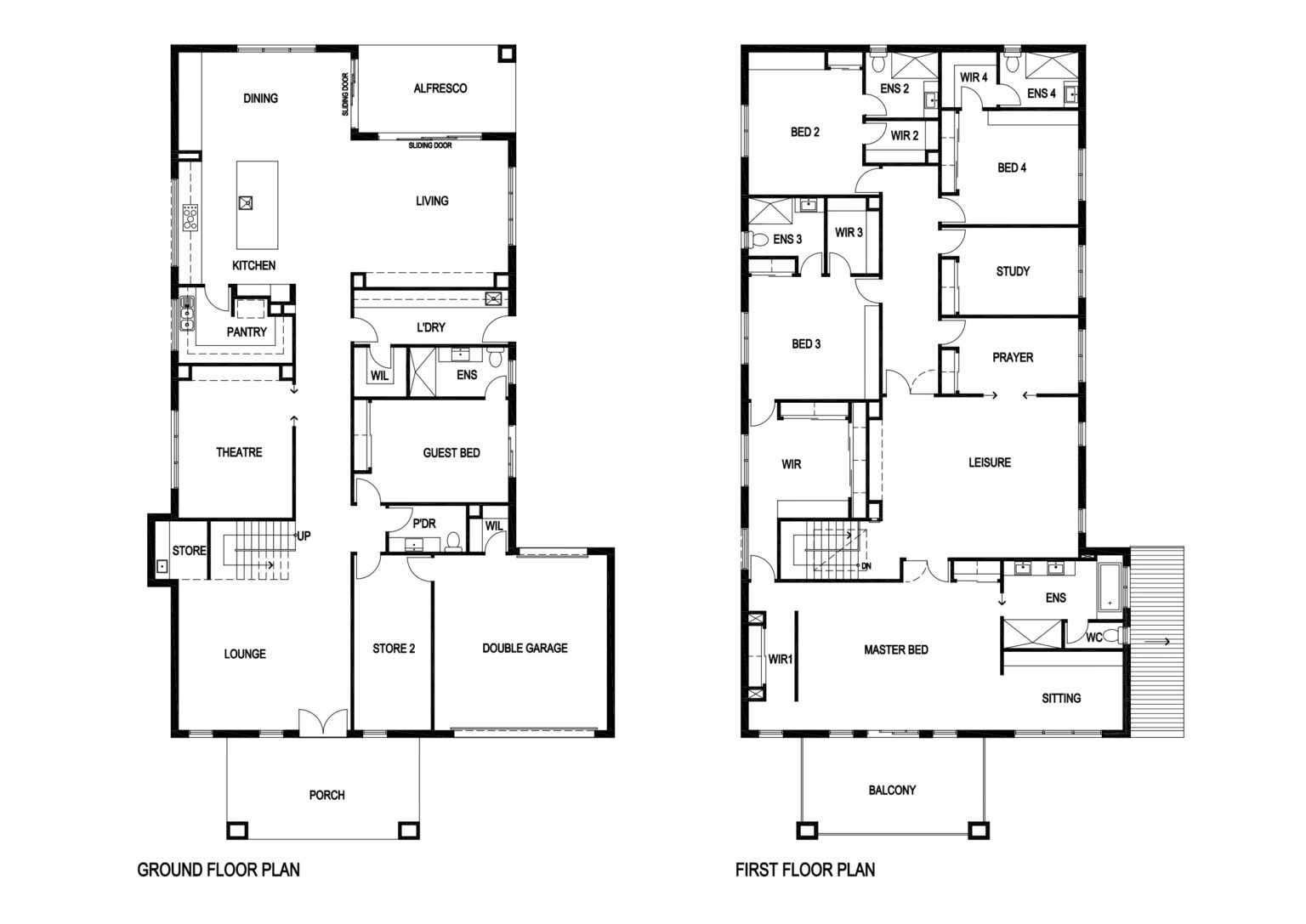HERMITAGE
From: $ 894,074
| Home Dimensions | |
| House Area | 534.07m2 (57.49 sqr.) |
| Garage Area | 39.18m2 (4.22 sqr.) |
| Portico | 22.86m2 (2.46 sqr.) |
| Alfresco | 16.14m2 (1.74 sqr.) |
| Balcony | 21.22m2 (2.28 sqr.) |
| Total Area | 634.95m2 (68.35 sqr.) |
| House Width | 15.92 m |
| House Length | 27.11 m |
| Minimum Block Width | 18.00 m |
| Minimum Block Depth | 36.00 m |
| Room Dimensions | |
| Family | 5.03m x 5.38m |
| Dining | 4.73m x 5.90m |
| Lounge | 5.15m x 5.81m |
| Theatre | 5.20m x 3.91m |
| Guest Bed | 3.52m x 4.69m |
| Master Bed | 5.06m x 6.93m |
| Bed 2 | 4.28m x 3.91m |
| Bed 3 | 4.20m x 4.48m |
| Bed 4 | 3.90m x 4.09m |
| Leisure | 5.51m x 6.71m |
| Study | 3.00m x 4.09m |
| Prayer | 2.60m x 4.09m |
| Double Garage | 6.00m x 5.92m |




